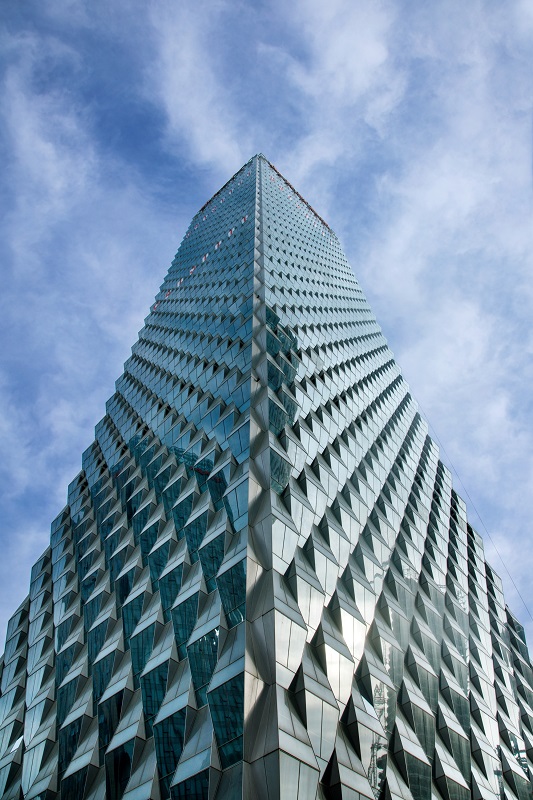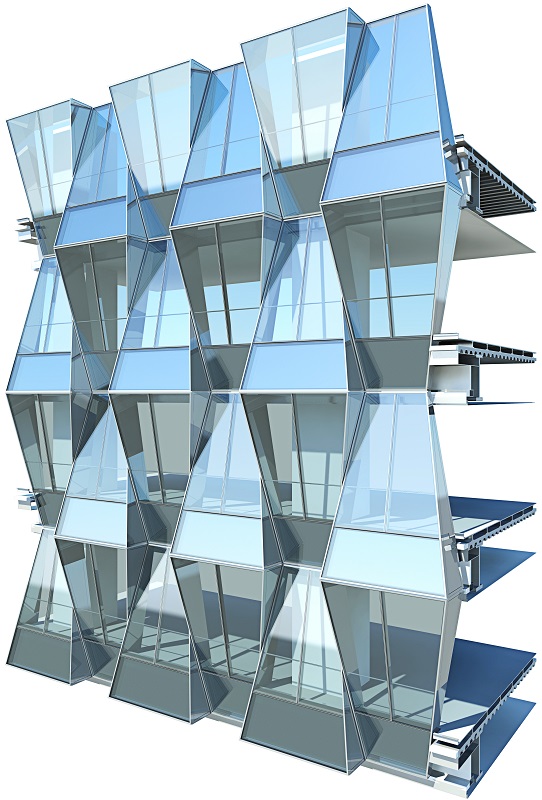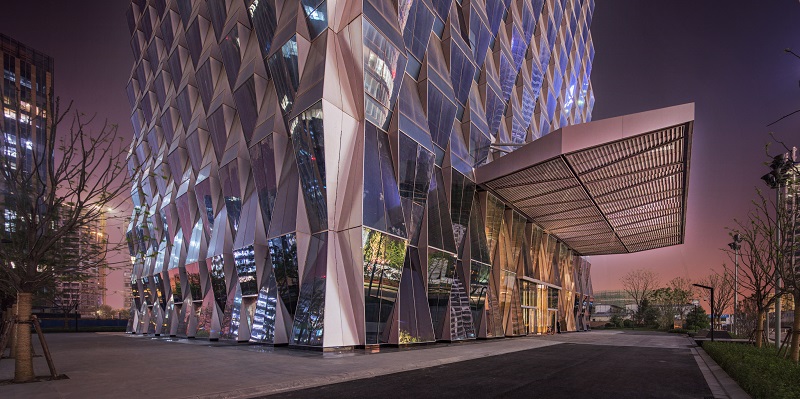Beijing Greenland Center
(Image: Courtesy SOM © LV Hengzhong)
Located in Beijing’s Dawangjing business district, the mixed-use Beijing Greenland Center is a sustainable, landmark building masterplanned by Skidmore, Owings & Merrill (SOM) and completed in June 2016.
At 260 m tall, the 55-storey tower accommodates four office floor zones and 178 serviced apartments, organised around a simple rectangular plan with central core to maximise flexibility.
(Image: Courtesy SOM © LV Hengzhong)
The tower is clad in a prismatic trapezoidal glass façade that is self-shading, enhancing its efficiency and sustainable credentials. The façade modules are designed to create an elegant aesthetic by ‘exploring interactions between simple form, light and shadow’, catching and reflecting sunlight from Beijing’s often overcast skies.
Two trapezoid types alternate in a regular pattern, tapering either toward the sky or the neighbourhood below.
(Image: Courtesy SOM © LV Hengzhong)
The design aims to achieve a 30% reduction in energy use and water consumption compared to baseline buildings by including features such as a Direct Digital Control building automation system, a heat reclaim wheel, variable speed pumps for heating and cooling, and a water-side economiser to utilise evaporative cooling.
(Image: © SOM)
Beijing Dawangjing is a new neighborhood located on Beijing’s northeast side, halfway between the city’s historic core and Beijing Capital International Airport. The mixed-use development is a walkable, green district that prioritises quality of life and responsible use of natural resources.
(Image: Courtesy SOM © LV Hengzhong)
[edit] Find out more
[edit] Related articles on Designing Buildings Wiki
- 416-420 Kent, Williamsburg.
- Beijing National Stadium.
- Burj al Arab, Dubai.
- China Philharmonic Hall.
- Hangzhou Gateway, China.
- National Centre for the Performing Arts, Beijing.
- Nexus.
- Petronas Twin Towers.
- Phoenix International Media Center, Beijing.
- Shanghai Tower.
- Tebrau Waterfront Residences.
- The Gherkin.
- Vista Tower, Chicago.
- Xili Sports and Cultural Center.
Featured articles and news
Global Asbestos Awareness Week 2025
Highlighting the continuing threat to trades persons.
The context, schemes, standards, roles and relevance of the Building Safety Act.
Retrofit 25 – What's Stopping Us?
Exhibition Opens at The Building Centre.
Types of work to existing buildings
A simple circular economy wiki breakdown with further links.
A threat to the creativity that makes London special.
How can digital twins boost profitability within construction?
The smart construction dashboard, as-built data and site changes forming an accurate digital twin.
Unlocking surplus public defence land and more to speed up the delivery of housing.
The Planning and Infrastructure Bill
An outline of the bill with a mix of reactions on potential impacts from IHBC, CIEEM, CIC, ACE and EIC.
Farnborough College Unveils its Half-house for Sustainable Construction Training.
Spring Statement 2025 with reactions from industry
Confirming previously announced funding, and welfare changes amid adjusted growth forecast.
Scottish Government responds to Grenfell report
As fund for unsafe cladding assessments is launched.
CLC and BSR process map for HRB approvals
One of the initial outputs of their weekly BSR meetings.
Architects Academy at an insulation manufacturing facility
Programme of technical engagement for aspiring designers.
Building Safety Levy technical consultation response
Details of the planned levy now due in 2026.
Great British Energy install solar on school and NHS sites
200 schools and 200 NHS sites to get solar systems, as first project of the newly formed government initiative.
600 million for 60,000 more skilled construction workers
Announced by Treasury ahead of the Spring Statement.
The restoration of the novelist’s birthplace in Eastwood.
Life Critical Fire Safety External Wall System LCFS EWS
Breaking down what is meant by this now often used term.
PAC report on the Remediation of Dangerous Cladding
Recommendations on workforce, transparency, support, insurance, funding, fraud and mismanagement.
New towns, expanded settlements and housing delivery
Modular inquiry asks if new towns and expanded settlements are an effective means of delivering housing.































